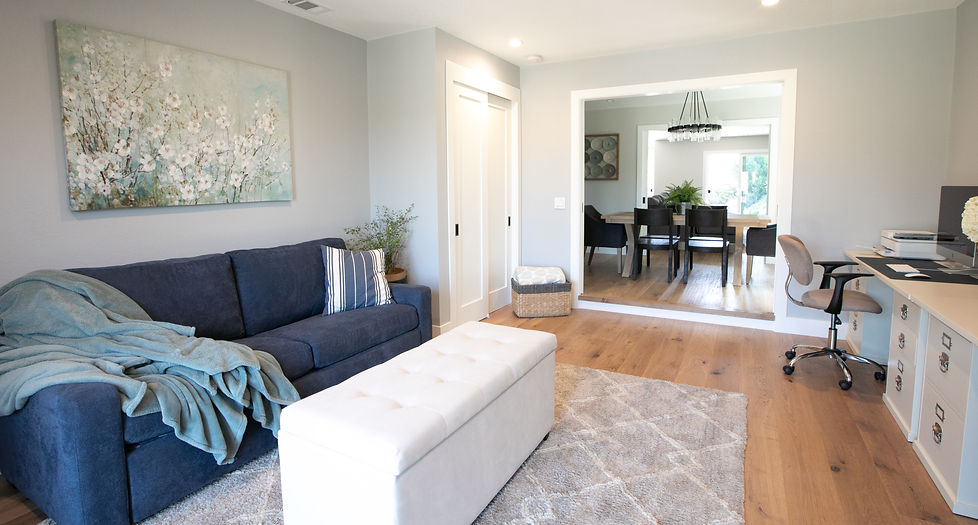top of page
Wave Ave Update

This home was reconfigured to an open floor plan by removing a wall and swapping the kitchen and living room, to maximize the southern light streaming in from the back yard. The hall bath, dining room, laundry room, master bedroom, entryway and adjacent office / guest bedroom were also updated and are now more functional, attractive and spacious as well. With new siding, exterior paint and landings, the home's exterior was also dramatically updated too.
Project team:
-
Design: Kate Handel Design
-
Construction: Bodas Construction
-
Flooring: Absolute Floors
-
Photos: Shanti DuPrez





























Design Vision









Before

After

Before

After

Before

After

Before

After

Before

After

Before

After

Before

After

Before

After

bottom of page