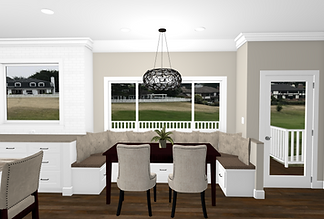top of page
On The Fairway

This home is a warm, comfortable and light retreat, with expansive views of the golf course. The kitchen was redesigned to be more functional and open, with a cozy nook for relaxing and entertaining. A large new fireplace and TV complete the family room, which opens out to the sunny deck. Additional transformations were made in the reconfigured laundry room, living room, dining room, hall bath, master bedroom and office.
Project team included...
-
Design: Kate Handel Design
-
Construction: Bodas Construction
-
Flooring: Absolute Floors
-
Photos: Shanti DuPrez
-
Office Art: Regan Daniels
-
Custom cushion & pillows: April Vargas
-
Window treatments: The Shade Store
-
Fireplace: The Energy House

























Design Vision












Before

After

Before

Before

After

After

Before

After

Before

After

Before

After

Before

After

Before

After

bottom of page